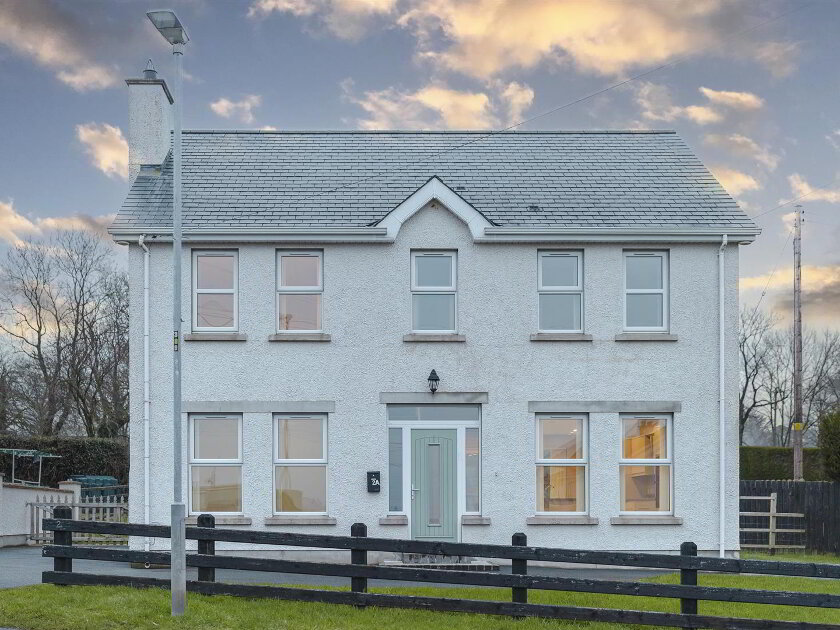Pavilion Real Estate are delighted to present 7 Magheracastle Avenue, Coalisland to the market for sale. This stunning, 4-bed detached property is immaculately finished throughout and is located in a highly sought after cul-de-sac. Complete with 4 bedrooms, 3 bathrooms, 4 receptions & a detached garage, it is sure to attract strong attention.
Early viewings are recommended to avoid disappointment.
- GROUND FLOOR
- HALLWAY/ENTRANCE
- The hallway/entrance is expansive in size and presents beautifully, with stunning marble effect tiles throughout. The stairway is carpeted and benefits from a generous understair storage area.
- LIVING ROOM 4.86 x 3.96 (15'11" x 12'11")
- The living room is very spacious and has heavy laminated flooring throughout. The room boasts an open gas fire with marble mantle and granite hearth, as well as benefitting from fantastic natural light.
- RECEPTION 3.56 x 3.54 (11'8" x 11'7")
- The reception area provides a generously sized second living option, with heavy laminated flooring throughout
- DOWNSTAIRS WC 2.54 x 1.16 (8'3" x 3'9")
- The ground floor benefits from a WC with marble effect tiling throughout, a wash basin, WC and a wall mounted towel rail.
- KITCHEN 4.21 x 3.30 (13'9" x 10'9")
- The kitchen area is beautifully finished with tiled flooring throughout. The room is designed with an open plan leading to the dining area. The kitchen boasts shaker style cabinetry units high and low, with a full length pantry cupboard. There is also a framed space for an American style fridge/freezer with an overhead wine rack and storage. The kitchen benefits from an integrated oven, stovetop & dishwasher as well as a 1.5 stainless teel sink with chrome fittings.
- UTILITY 3.35 x 1.86 (10'11" x 6'1")
- The utility room provides a highly functional space, with shaker style cabinetry units high and low, as well as a full length storage cupboard. There is also designated space for a washing machine and dryer as well as a stainless steel sink with chrome fittings.
- DINING ROOM 3.67 x 3.31 (12'0" x 10'10")
- The dining area flows through from the kitchen area in an open plan and is tiled throughout, leading to the sunroom at the rear of the property.
- SUNROOM
- The sunroom at the rear of the property is tiled throughout and has full surround double glazed PVC windows, offer fantastic natural light, over looking the rear garden.
- FIRST FLOOR
- MASTER BEDROOM 3.57 x 3.44 (11'8" x 11'3")
- The master bedroom is very generously sized and is carpeted throughout. It boasts a built in wardrobe area and an ensuite bathroom.
- ENSUITE
- The ensuite is finished to a stunning standard, with tiles from flooring to ceiling. It comprises an enclosed shower cubicle, with electric shower as well as a wall mounted basin & vanity unit, wall mounted LED mirror and a wall mounted towel rail.
- BEDROOM 2 3.53 x 3.50 (11'6" x 11'5")
- The second bedroom is very spacious, with laminated flooring throughout and also provides a built in wardrobe area.
- BEDROOM 3 3.58 x 3.34 (11'8" x 10'11")
- The third bedroom is carpeted throughout and also provides a built in wardrobe area.
- BEDROOM 4 3.63 x 3.35 (11'10" x 10'11")
- The fourth bedroom is, again, very spacious and has laminated flooring throughout.
- MAIN BATHROOM 2.53 x 2.27 (8'3" x 7'5")
- The main bathroom is beautifully finished throughout, with tiles from floor to ceiling. It comprises a 4 piece suite, with corner bathtub, WC, recessed basin and cupboard, complemented with a granite benchtop. The bathroom also provides an enclosed shower cubicle with electric shower and a wall mounted heated towel rail.
- HOTPRESS
- Shelved
- ADDITIONAL FEATURES
- - Composite front door (less than 12 months old)
- Solid wooden internal doors
- 6 inch skirting boards throughout
- PVC double glazing windows throughout
- OFCH
- Condensor boiler (less than 12 months old)
- Internal alarm system
- External CCTV cameras - EXTERIOR
- The exterior of the property is very private with a grassed area and detached garage.
- VIEWINGS
- To arrange a viewing or discuss further, please contact Sean on 077 847 25050 or the Pavilion Real Estate office on 028 867 65279.
Note: Rates and property size are per LPS (3/4/2025) - FREE VALUATION!
- If you are considering the sale of your own property we would love to give you an obligation-free valuation. If this is something you'd liked to discuss, please contact Sean on 077 847 25050 or the Pavilion Real Estate office on 028 867 65279

